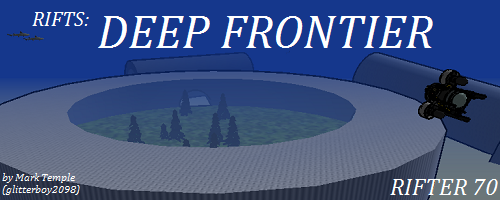managed to find only a few sources on the nature of buildings and such in roman held Germania and Britannia.
https://en.wikipedia.org/wiki/Colonia_C ... ppinensium = one of the northern most colonial cities built by the romans in Germania (would eventually evolve into the modern day city of Cologne)
from britannia, you have a recreation of one of the military forts along hadrians wall (pretty much the northernmost part of the roman empire period)
https://www.flickr.com/photos/carolemag ... otostream/ - look through the whole gallery.
the BBC has a page on Hadrians wall with a few pictures
http://www.bbc.co.uk/schools/primaryhis ... f_britain/http://downloads.bbc.co.uk/rmhttp/schoo ... _recon.jpghttp://downloads.bbc.co.uk/rmhttp/schoo ... _house.jpgalso several other articles:
http://www.bbc.co.uk/schools/primaryhis ... _scotland/the romans in the colonial areas were big fans of 'planned cities', and tended to recreate the styles of their mediterrainian communities, just with accomidation to the climate. smaller windows, thicker walls, greater use of barriers in the windows like glass panes (usually very irregular and thick because of the difficulty in making flat sheets) or thick curtains/shutters.
http://www.apx.lvr.de/media/apx/lvr_arc ... ve_800.jpga good article about how the average person would have lived in roman Britain.. beyond the rich in their villa's or the miltiary in their forts.
http://www.heritagedaily.com/2012/07/th ... -one/47692for the pre-imperial side of the wolfen..
an article on the celts of britain in roman times:
http://www.historyfiles.co.uk/KingLists ... mnonia.htmhttps://en.wikipedia.org/wiki/Heuneburg - a Celtic fortress from 600bc, located on the upper Danube.
https://en.wikipedia.org/wiki/Havr%C3%A1nok - Havránok, a celtic community from around 100bc, also has some stuff from earlier and later periods.
and lets not forget that the wolfen have a major viking feel to them in some ofthe PFRPG material (especially their navy)
a simple viking farming/ranhing community might look like this:
http://i.kinja-img.com/gawker-media/ima ... 9lljpg.jpgarticle on towns and villages:
http://www.hurstwic.org/history/article ... llages.htmhttp://www.hurstwic.org/history/article ... /Towns.htmwhile larger communities were morel iek this:
https://arranqhenderson.files.wordpress ... -1000.jpeg (Dublin was one of the largest cities the viking ever built)
when the vikings got into building fortifications (fairly late in their history),they tended to look somewhat liek this:
http://i23.servimg.com/u/f23/14/73/82/96/fort10.jpghttps://s-media-cache-ak0.pinimg.com/73 ... e99d11.jpgthe vikings tended to prefer large and long houses. often with several closely related families living together.
generally these were made of wood:
http://www.davidbarber.org/circumambula ... ghouse.JPGbut in places where wood was scarce, stone and Sod was used to suppliment wood:
https://upload.wikimedia.org/wikipedia/ ... LC0165.jpgor even replace nearly all of it:
http://www.historyonthenet.com/sites/de ... k=fnaabgGP(in places like iceland and greenland, where wood was increasingly scarce, viking settlements could almost go unnoticed because they'd look rather like hills)
http://www.hurstwic.org/history/article ... Houses.htmusually part of the house was built as a stable, to house the animals during the colder parts of the year. usually near the stable section was the storehouses, sometimes with a small area jutting off the house that is partly dug into the ground and lined with thick stones, to provide year round cool storage.
the living area of the house was usually one big room lined with bench/beds along the sides, with fires down the center. belongings tended to be stored under the beds or on the walls.
http://www.hurstwic.org/history/article ... ghouse.htmhttps://s-media-cache-ak0.pinimg.com/73 ... 92d30a.jpgof course, other types of buildings existed too in more developed areas..
https://en.wikipedia.org/wiki/Medieval_ ... chitectureJorvik (a viking town that evolved into modern day city of York)
had more reconizable wood houses, thatched with straw, and actually having basements! (the basement was part of the strucutre of the house, helping it keep it's shape.)
http://archeurope.eu/uploads/images/Pag ... n%20PH.jpghttp://www.ivargault.com/bilder/jorvik_1.jpg (indoor recreation for a museum)
https://s-media-cache-ak0.pinimg.com/or ... d49d63.jpg building layout. the interior isn't much different than the 'longhouses' found in otherl ocations,but they were smaller, usually just one or two families living there.
PDF with more details on constructionhttp://jorvik-viking-centre.co.uk/who-w ... they-live/http://www.viking.no/e/england/york/lif ... ouses.htmlJorvik was mostly a crafts center.. metal smithing of various types, carpentry, tanning, etc. it was a major marketplace and trading hub as well.
the viking Stave chruches would make an excellent style of building for the wolfen to conduct the worship of the northern pantheon.
for viking stuff, the Hurstwick site is a goldmine..
http://www.hurstwic.org/history/text/history.htmand since this is fantasy, feel free to use some of the fantasy style buildings. the Rohirim of the lord ofthe rings and their buildings would fit right in, just swap the horse emblems for wolf ones.
http://eyeofthefish.org/wp-content/uplo ... Sunday.jpghttp://laurenceinman3d.weebly.com/uploa ... 3_orig.jpghttps://middleeartharchitectures.files. ... /09/01.jpghttp://laurenceinman3d.weebly.com/uploa ... 9_orig.jpgas would the architecture of the Beowulf film..
http://www.matherart.com/digimather/con ... dHall1.jpghttp://vignette1.wikia.nocookie.net/now ... 0521185856
